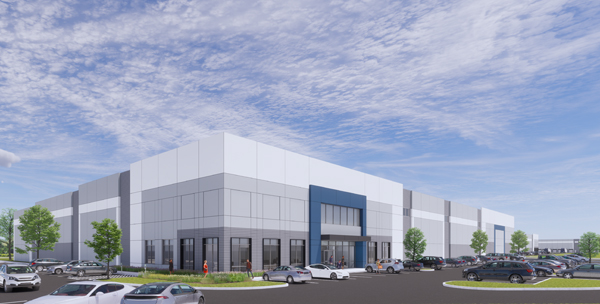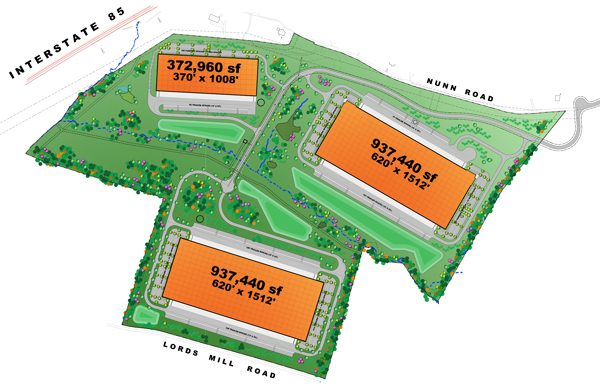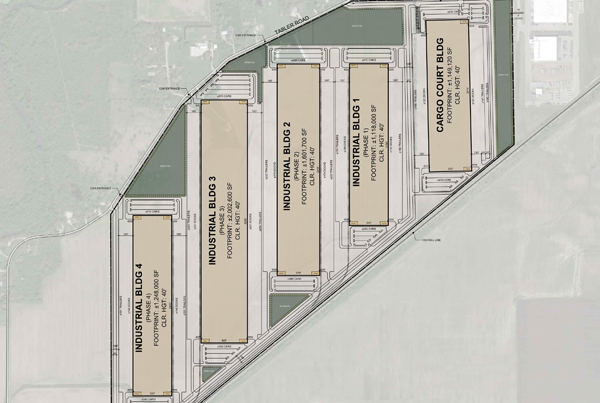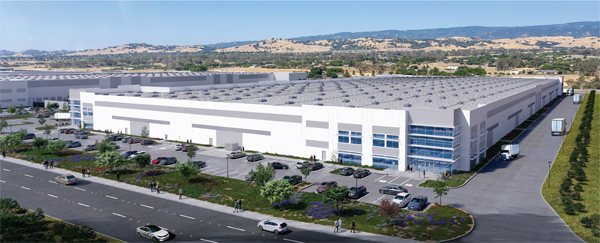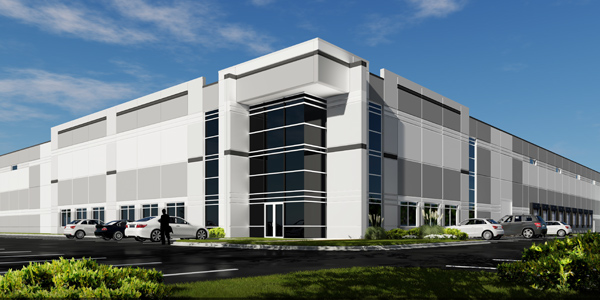Hanover Logistics Center
1384 Hanover Road, Hanover, MD
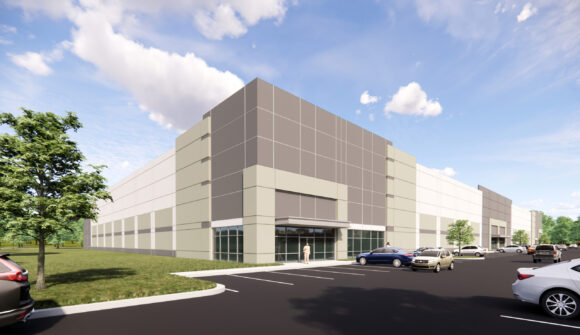
| Status: | Under Construction |
| Property Type: | Industrial |
| Project Type: | Speculative |
| Size: | 122,688 Square Feet / 12.03 Acres |
Brochure │ Site Plan | Rendering
Hanover Logistics Center is 122,688 SF concrete/tilt-up building located 3 miles from the Baltimore/Washington International Airport. Project features consist of 32’ clear height, 28 dock loading positions, 2 drive-in doors (12′ x 14′), 53′ x 50′ column spacing, 120’ truck court, 20 trailer drop positions and ESFR fire sprinklers . The 12 acre site is just 2.5 miles from Interstate 95, 1/2 mile from Route 100 and 13 miles from the Port of Baltimore.
