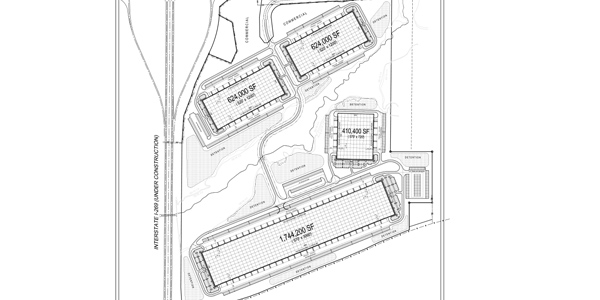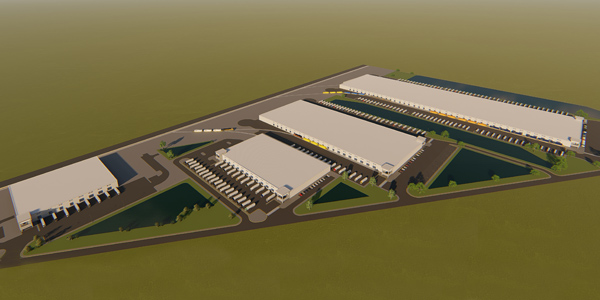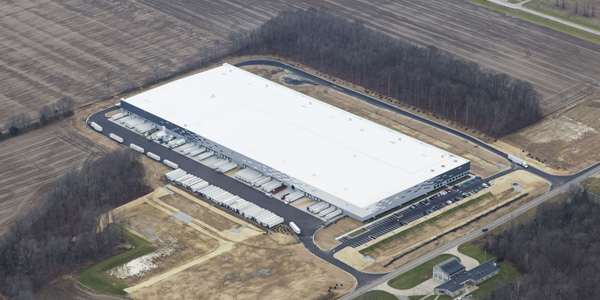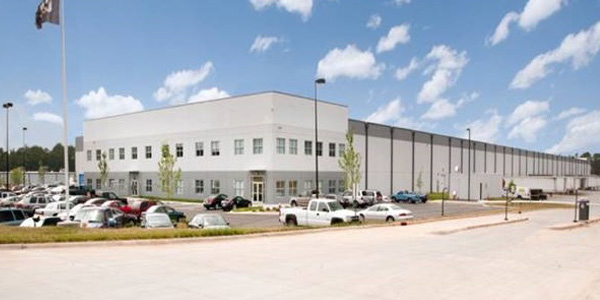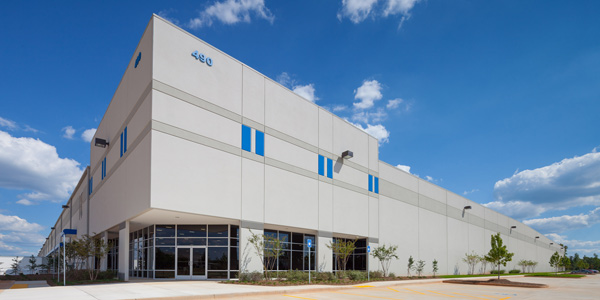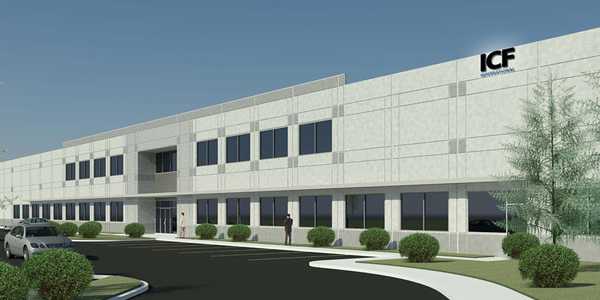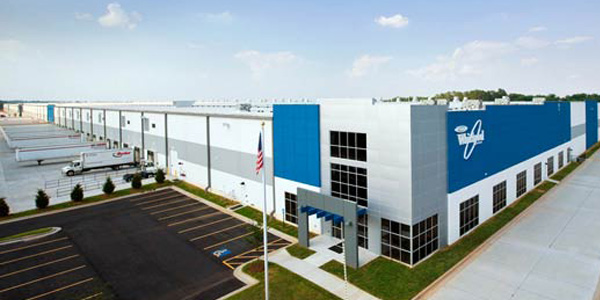Braselton 53 Commerce Center
Highway 53 & Braselton Parkway, Jackson County, GA
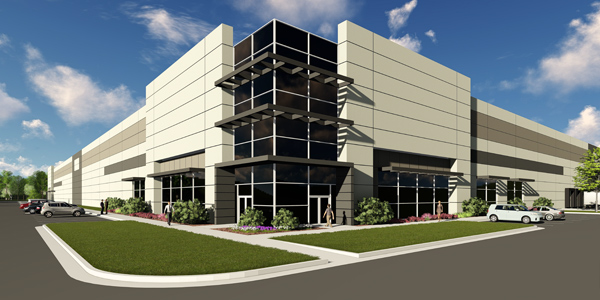
| Status: | Planned |
| Property Type: | Bulk Industrial |
| Project Type: | Build-to-Suit Opportunity |
| Size: | 1,081,280 Square Feet / 76.5 Acres |
Braselton 53 Commerce Center consists of 76.5 acres located off of Exit 129 on Georgia Highway 53 and Braselton Parkway, just off Interstate I-85 in unincorporated Jackson County, GA. This premier Build-to-Suit site in the Northeast Atlanta Corridor can accommodate a cross-dock warehouse up to 1,081, 280 square feet with ample trailer storage. The property is zoned industrial and all utilities are in place. The property is adjacent to the new 1 Million square foot Federal Express Distribution facility. Site construction is planned to begin 3rd Quarter 2017.
